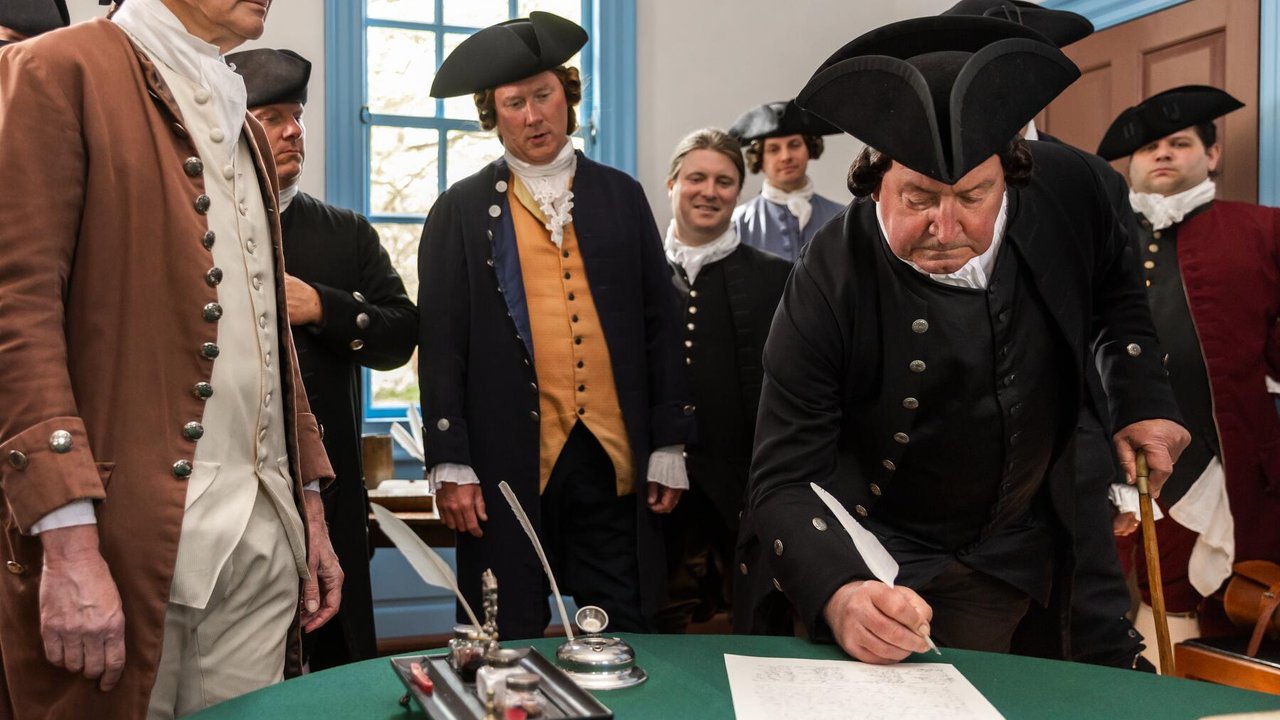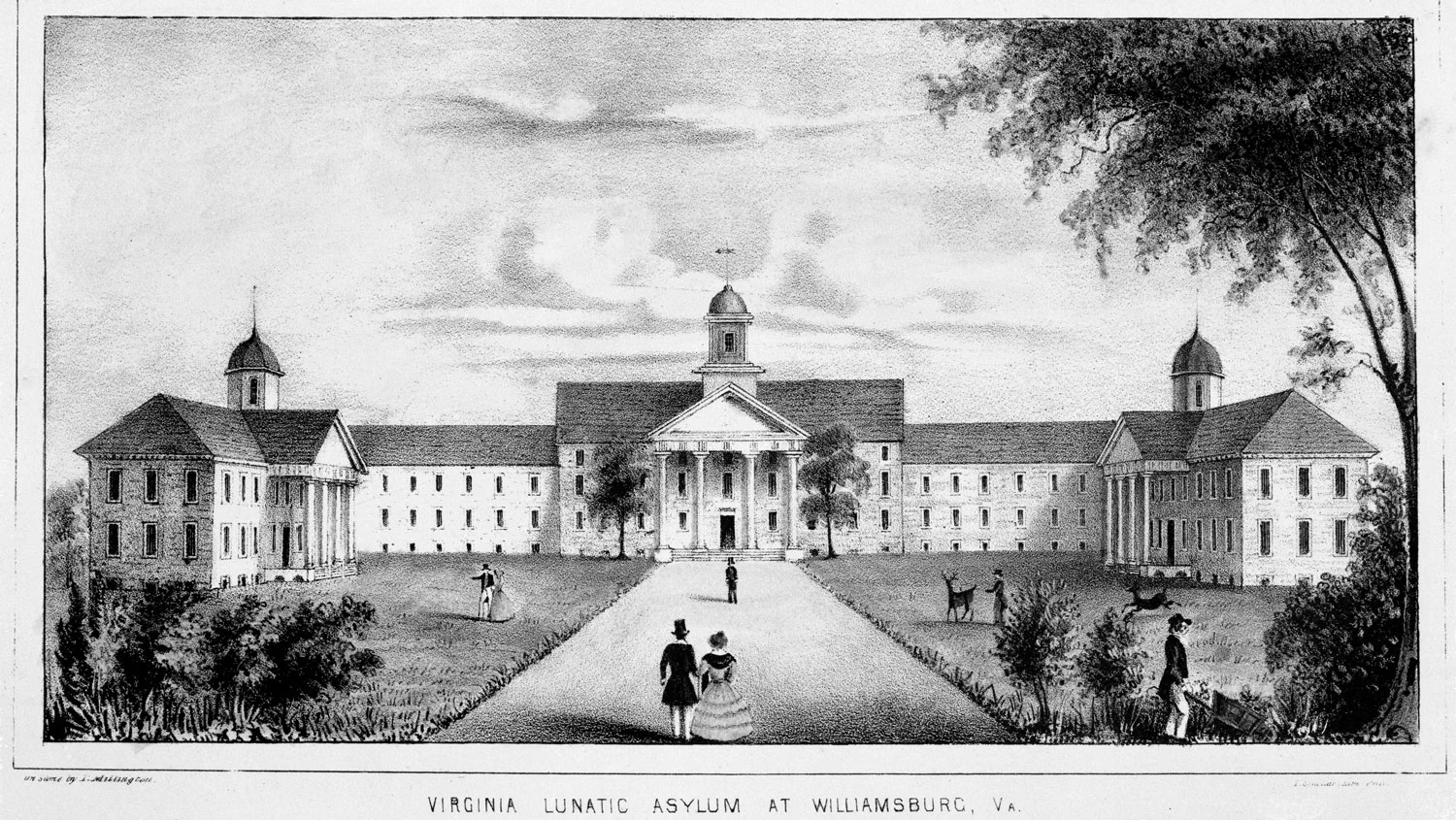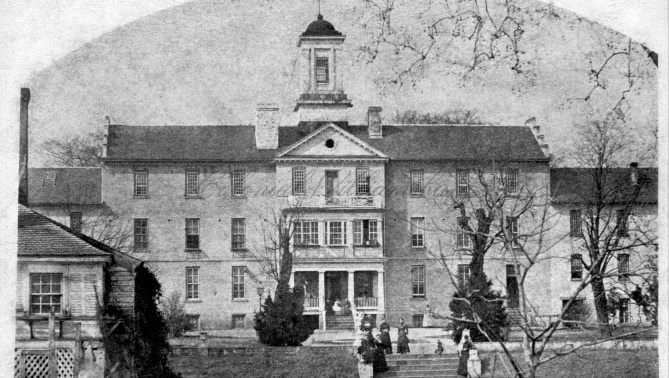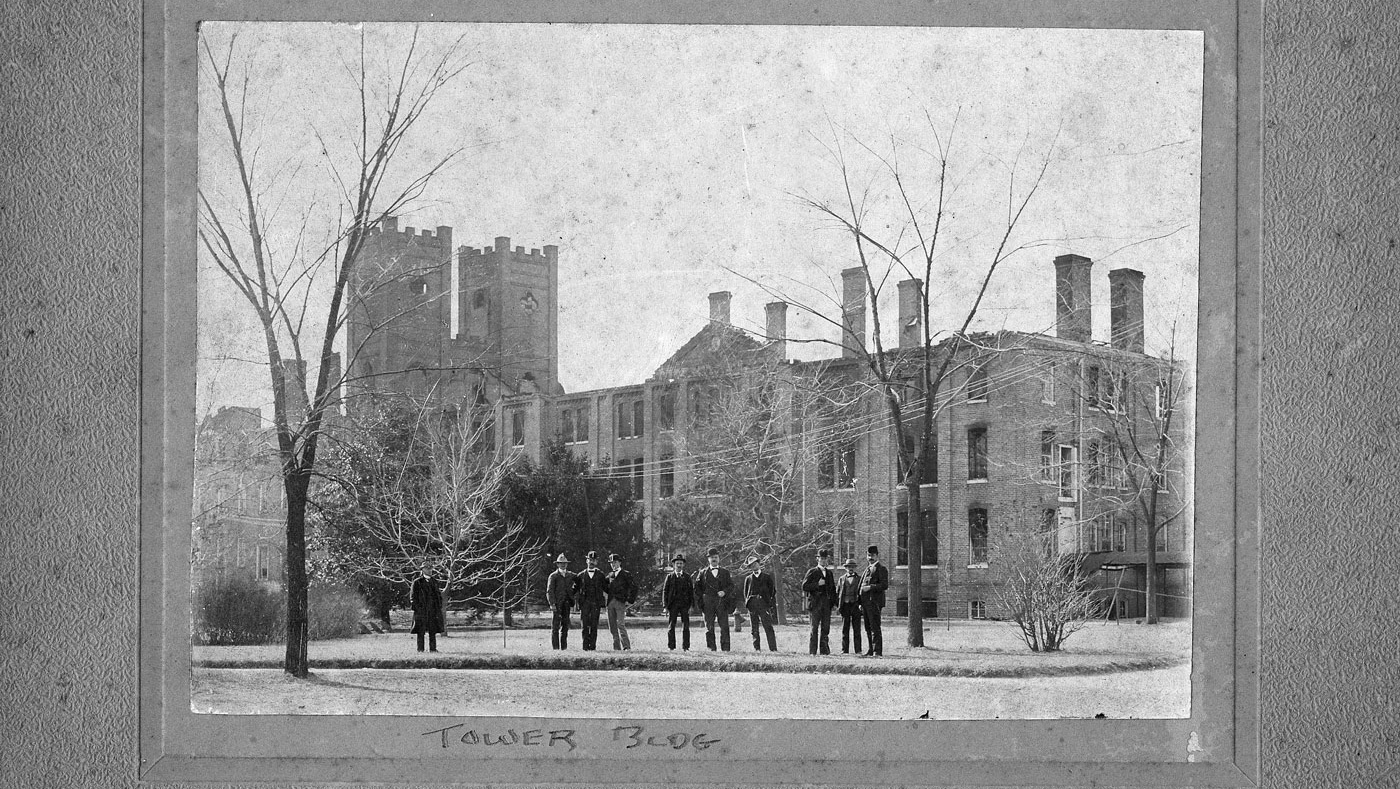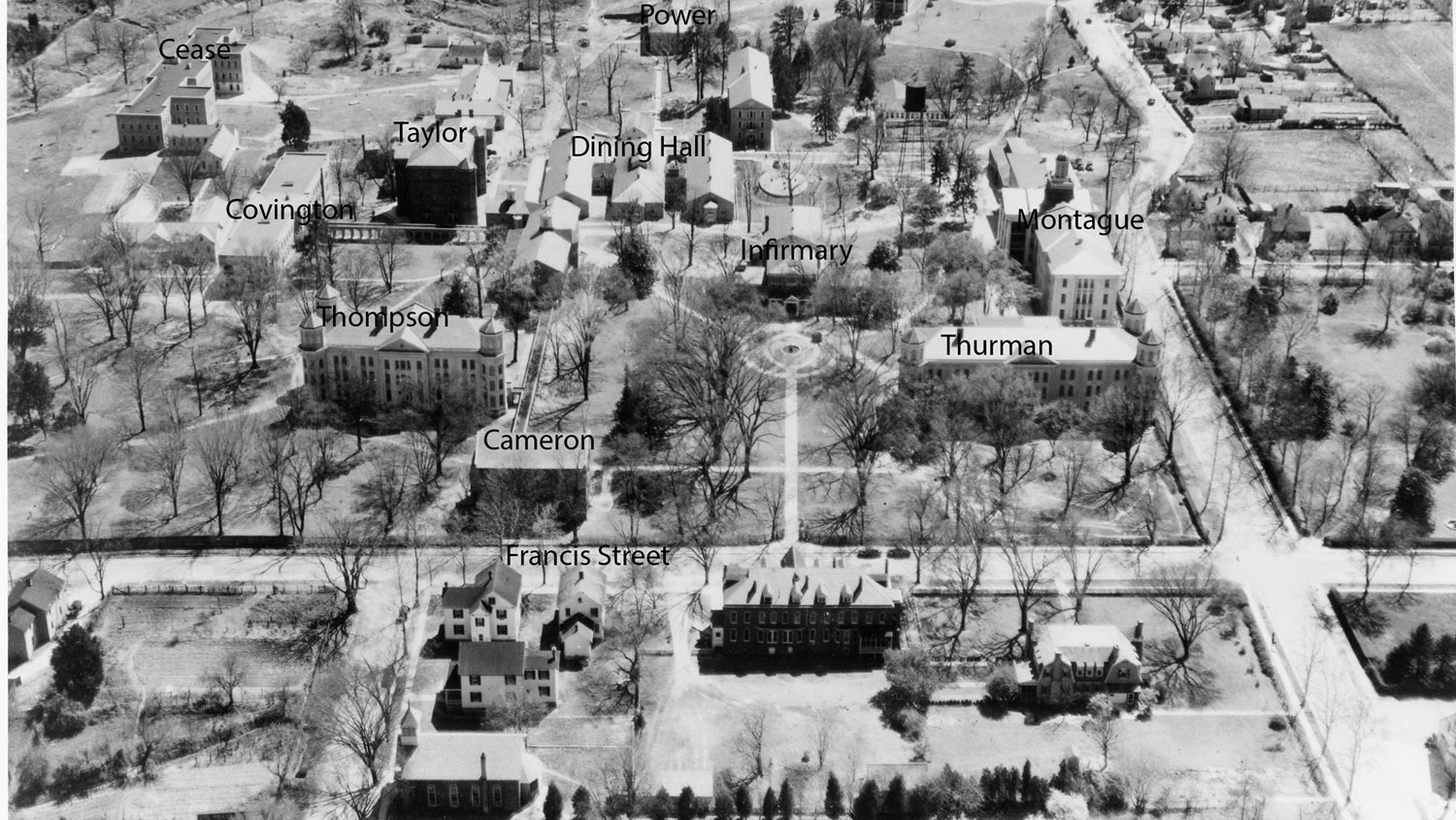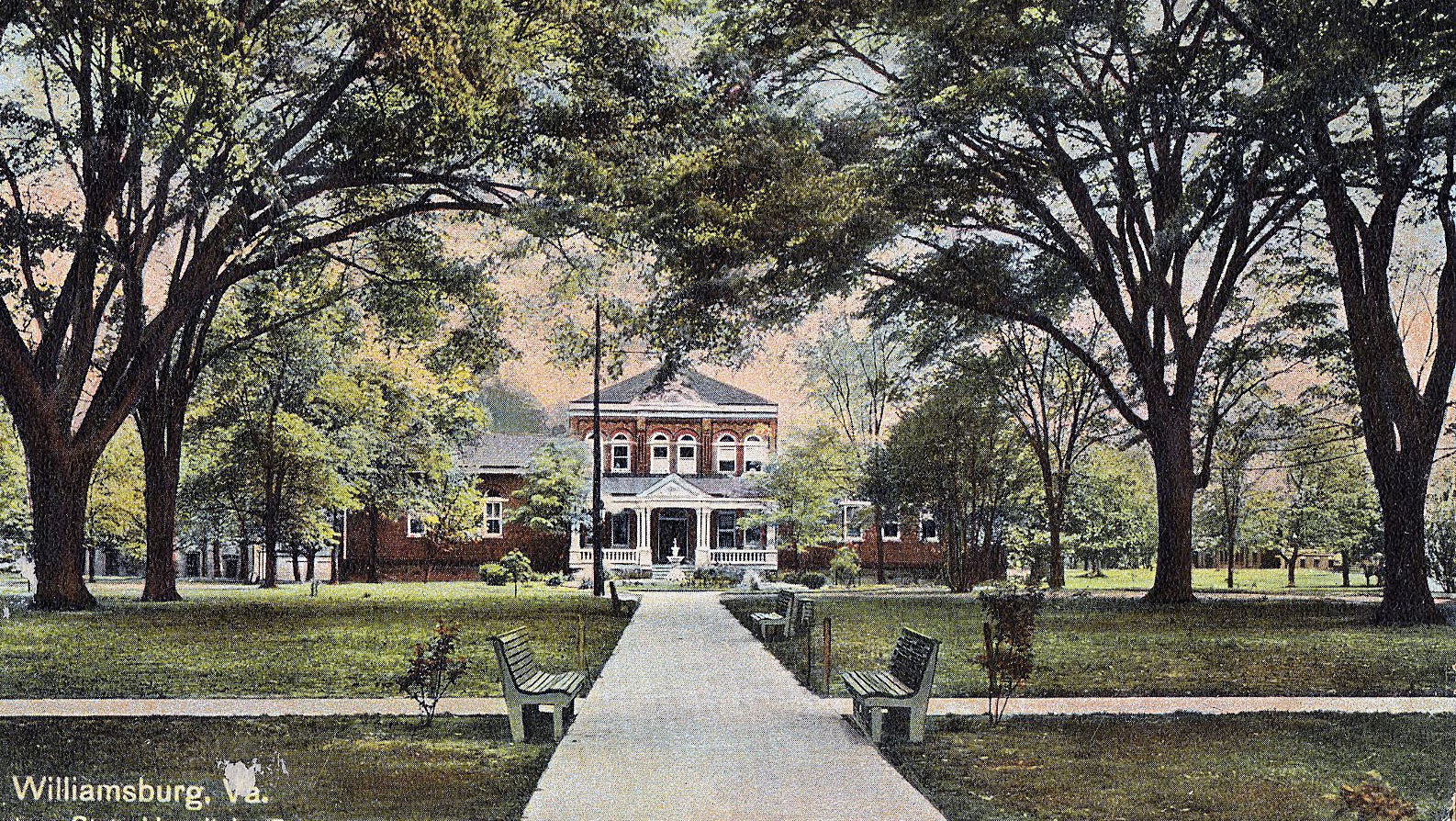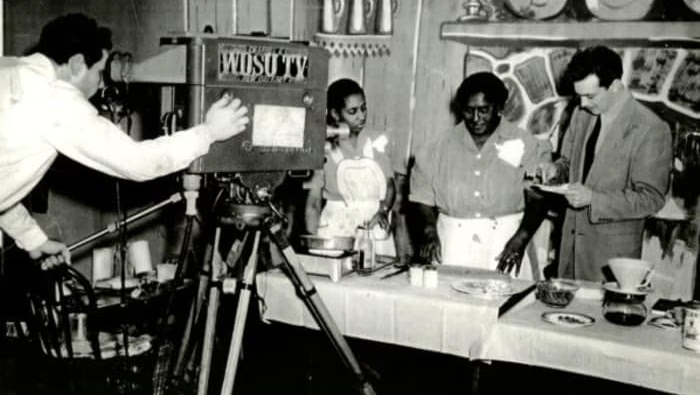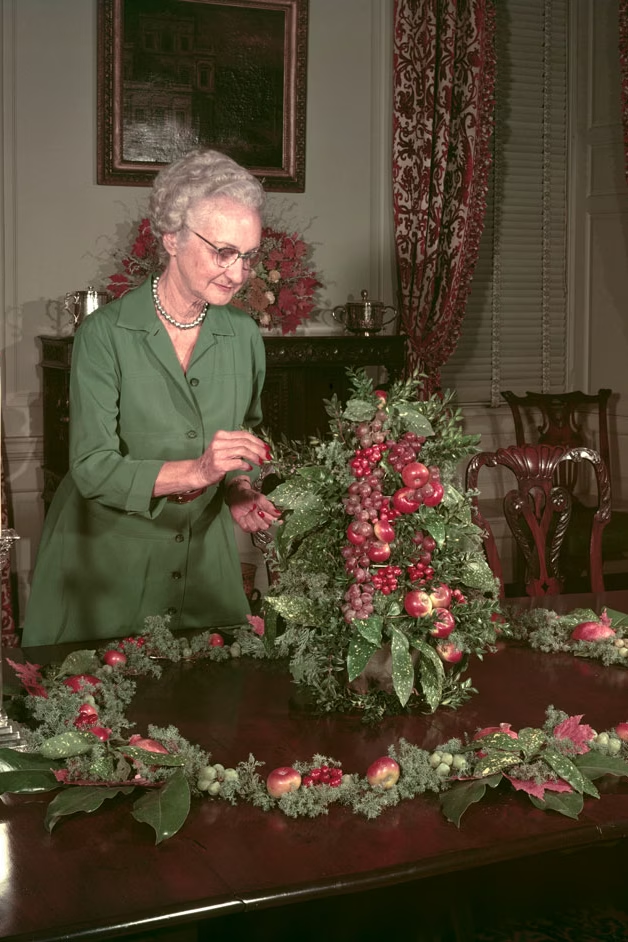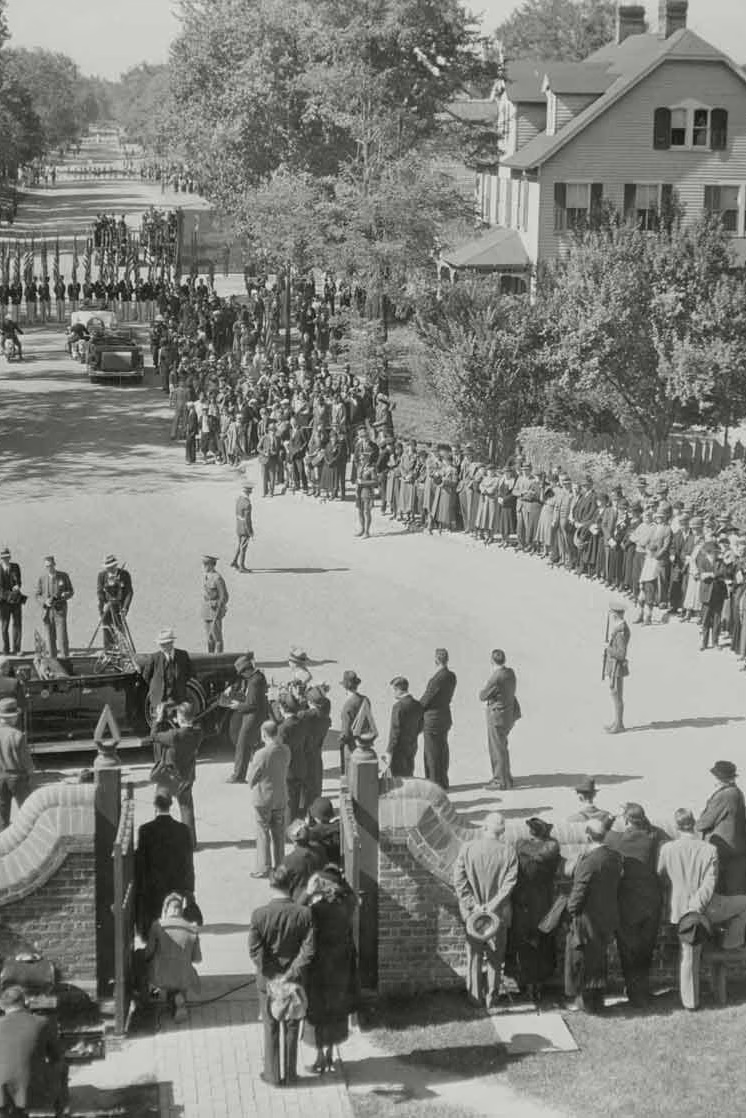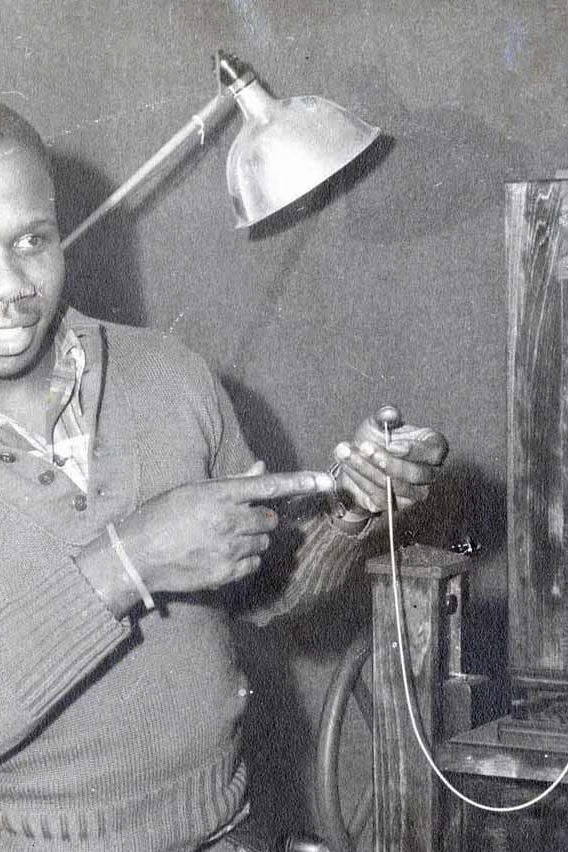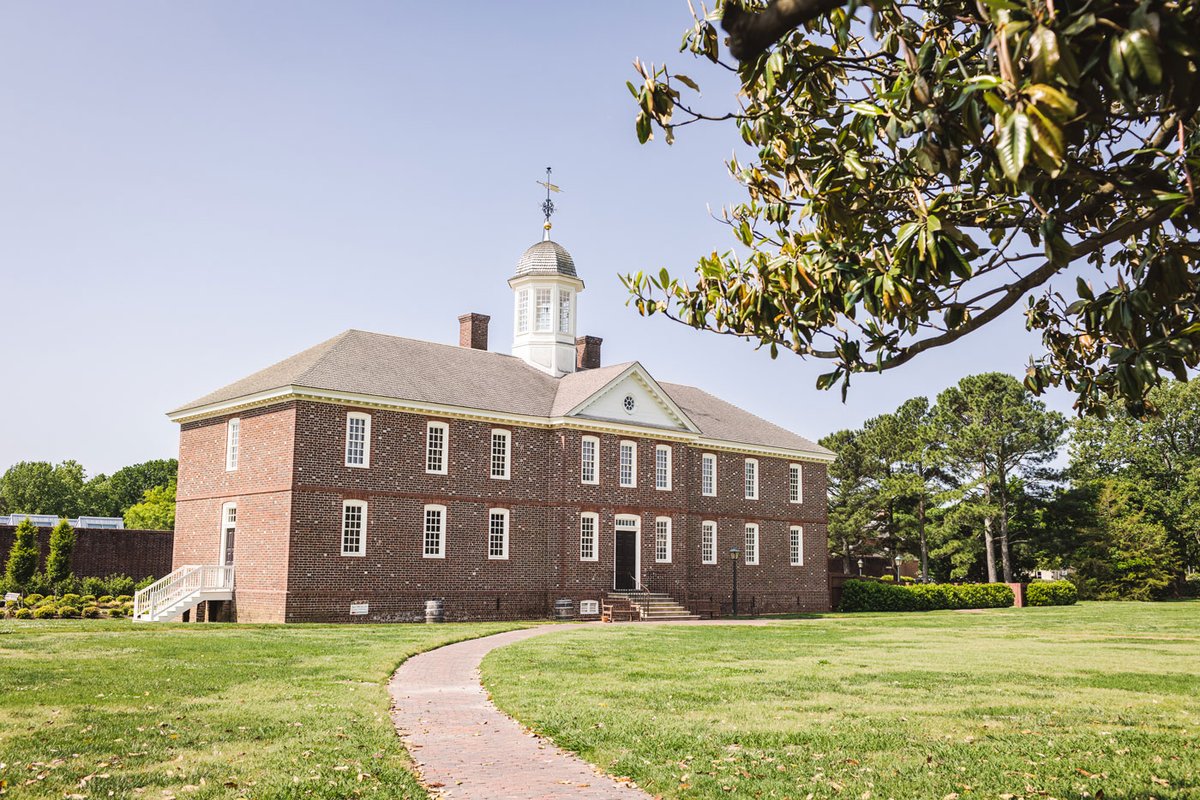
Lost Architecture: Eastern State Hospital
Do you know what occupied the area of the Art Museums of Colonial Williamsburg and the Custis Square archaeological dig before the start of restoration work in Williamsburg’s Historic Area in the late 1920s? The answer is Eastern State Hospital – a huge complex of buildings and surrounding farmland – offering residential mental health services for patients living in the Eastern half of Virginia. It evolved from a 24-room Public Hospital opened in Williamsburg in 1773 to care exclusively for mentally ill residents. Over the next century, the asylum grew to include five more buildings, many of which burned down during a destructive fire in 1885. The campus constructed after this tragic event is known to Williamsburg residents on the eve of the Restoration.
Some of the main buildings anchoring the campus, as documented in photos and postcards, overlooked Francis Street. When looking through the main gate at the hospital’s entrance on Francis Street, the infirmary (1895) stood straight ahead with a small garden centered around an ornamental fountain in front of it. Slightly in front of the infirmary and to the left stood Thompson Hall (1881), a female dormitory, while to the right stood the Thurman Building (1880/5), providing housing for male patients. Near Thompson Hall and closest to the facility’s boundary fence stood Cameron Hall (1883), a recreational building.
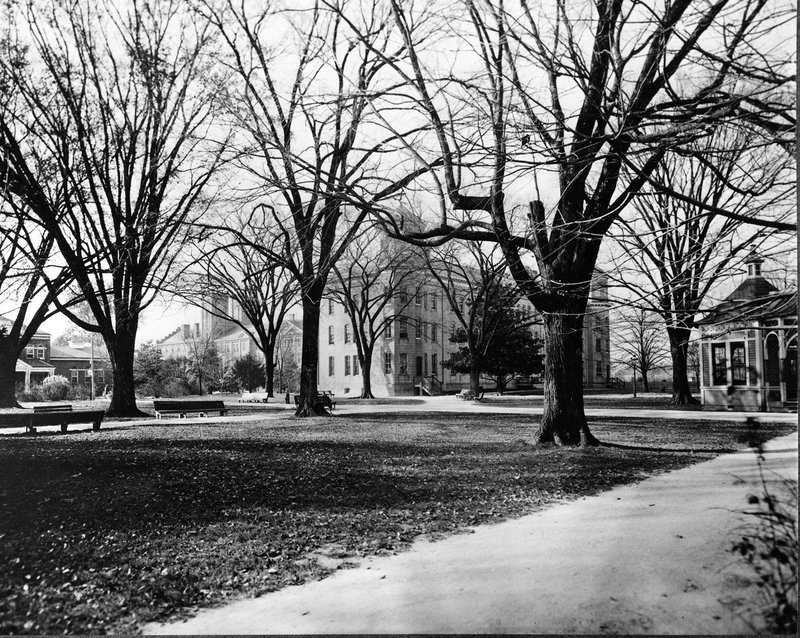
View of looking southwest towards the Thurman Building, a dormitory for male patients, with a portion of the Infirmary to the left, Eastern State Hospital, Williamsburg, Virginia, photographer unknown, 1964. Image citation: 1964-1869. Visual Resources.
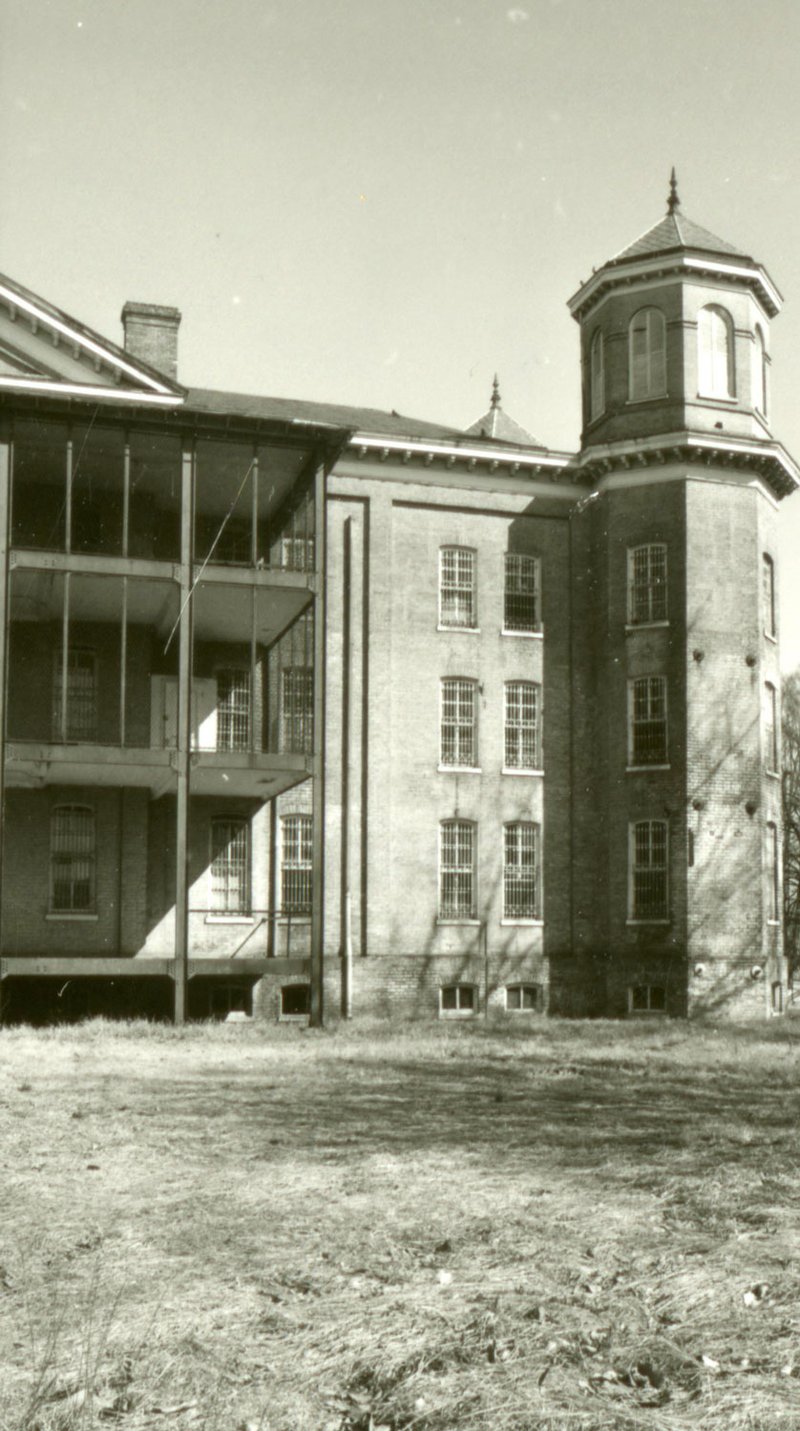
View of looking north towards Thompson Building, a dormitory for female patients, Eastern State Hospital, Williamsburg, Virginia, photo by Steve Toth, 1966 Image citation: 1966-SMT-702. Visual Resources.
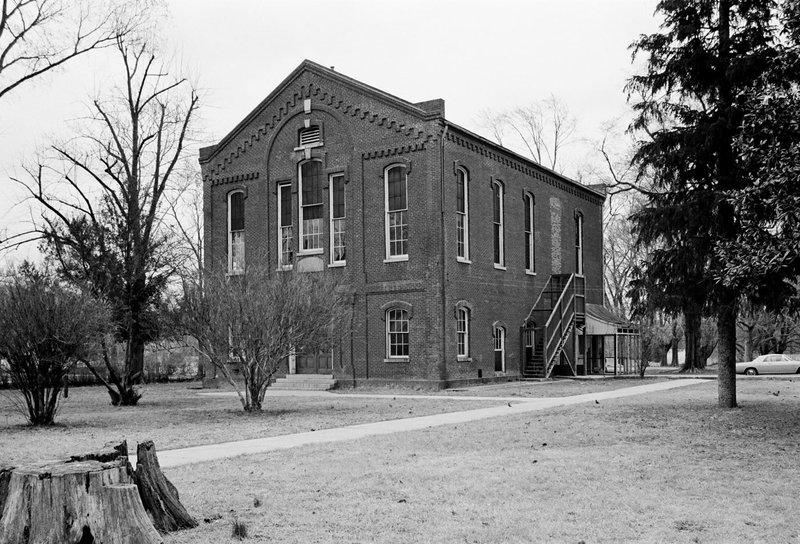
Cameron Hall, an auditorium and recreation facility at Eastern State Hospital, Williamsburg, Virginia, photo by Steve Toth, 1966 Image citation: 1966-SMT-0529. Visual Resources.
Further back on the campus, several more residence halls included the Brower Building (1912), Montague Hall (1902), the Covington Building (1930), and the Taylor Building (1892). Smaller support structures included a laundry, bakery, ice plant, paint shop, power plant, and specialized wards for patients recovering from tuberculosis. In 1927, the hospital constructed the Brown Building, a large structure with a two-story columned porch and cupola, to face Henry Street and serve as a patient diagnostic center. It stood on the approximate site of today’s National Center for State Courts. South of the complex, a farm allowed the hospital to raise livestock and produce to supply its dining halls.
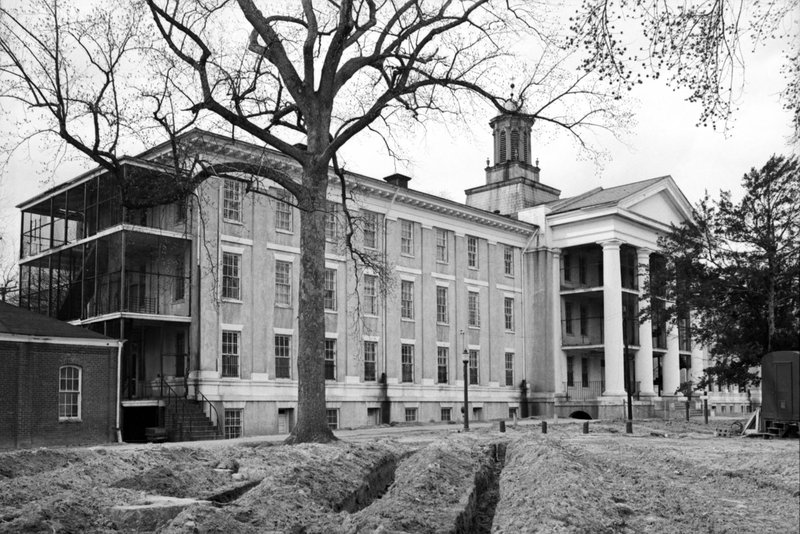
Covington Hall, a dormitory for female patients at Eastern State Hospital, Williamsburg, Virginia, photo by Steve Toth, 1966 Image citation: 1966-SMT-517. Visual Resources.
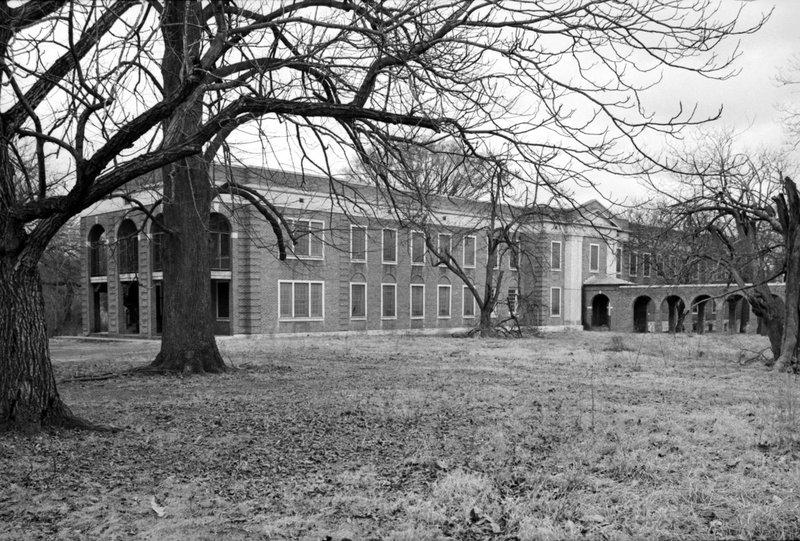
Covington Hall, a dormitory for female patients at Eastern State Hospital, Williamsburg, Virginia, photo by Steve Toth, 1966 Image citation: 1966-SMT-517. Visual Resources.
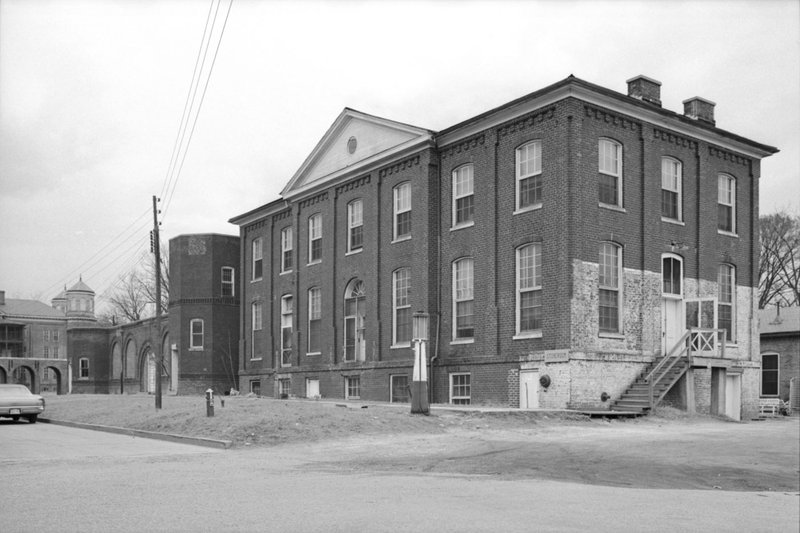
View of the Taylor Building, a dormitory for female patients, Williamsburg, Virginia, photo by Steve Toth, 1966 Image citation: 1966-SMT-532. Visual Resources
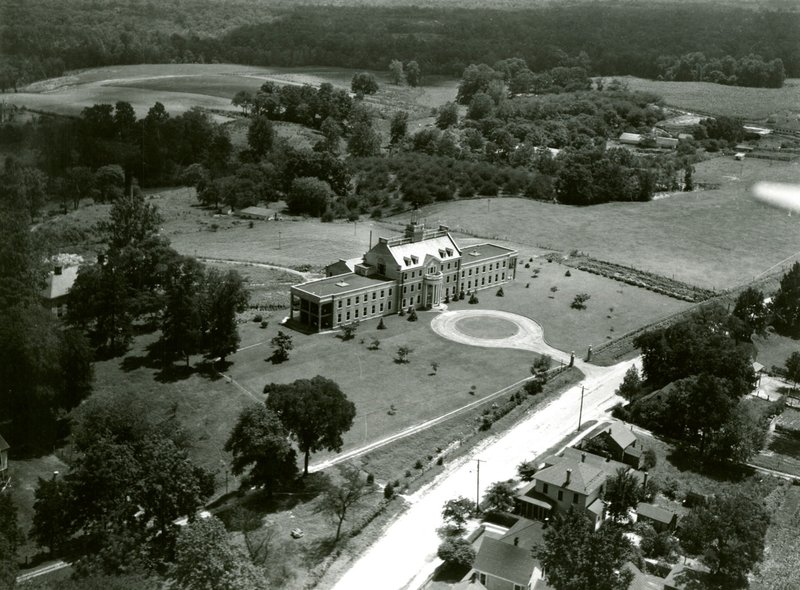
Aerial view of Dr. George Woodford Brown Building, a diagnostic center for patients that faced South Henry Street, Williamsburg, Virginia, photo by Frank Dementi, 1930s Image citation: 1965-D-1569. Visual Resources.
The hospital campus played a secondary role as an important employer for the Williamsburg community. Some buildings and grounds doubled as recreational sites for patients and residents. For example, Cameron Hall (1883), located at the edge of the campus on Francis Street, housed an auditorium often used for dances, musical performances, movies, and plays by the broader community. It even served as a spot for the Colonial Williamsburg Fifes & Drums to rehearse. In Growing Up in Williamsburg, Ed Belvin recalls, “I became somewhat familiar with the hospital at an early age and sometimes strolled through the grounds with my brothers or sister. We talked to the patients and sometimes ran errands for them, usually to the stores uptown for gum or candy.”
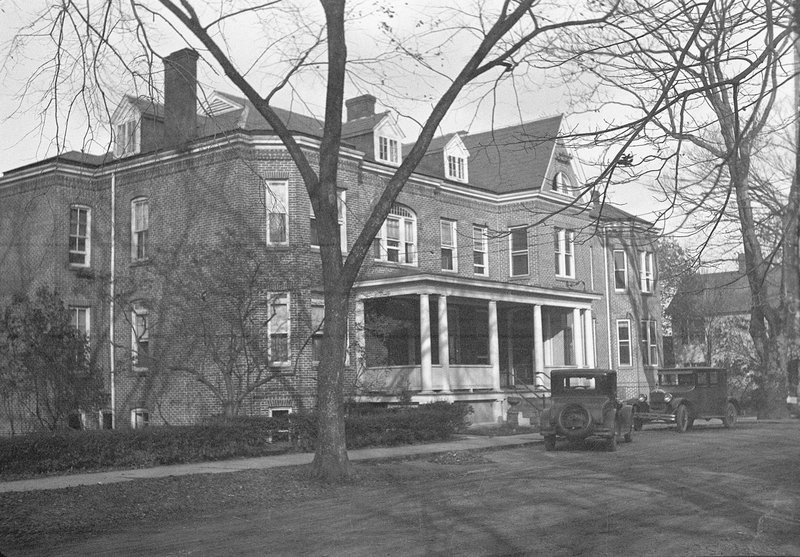
Eastern State Hospital Annex, north side of Francis Street, Williamsburg, Virginia, photo by Todd and Brown Inc., circa 1930, Todd and Brown Inc. Photograph Collection, AV2010.3 Image citation: TB423. Visual Resources.
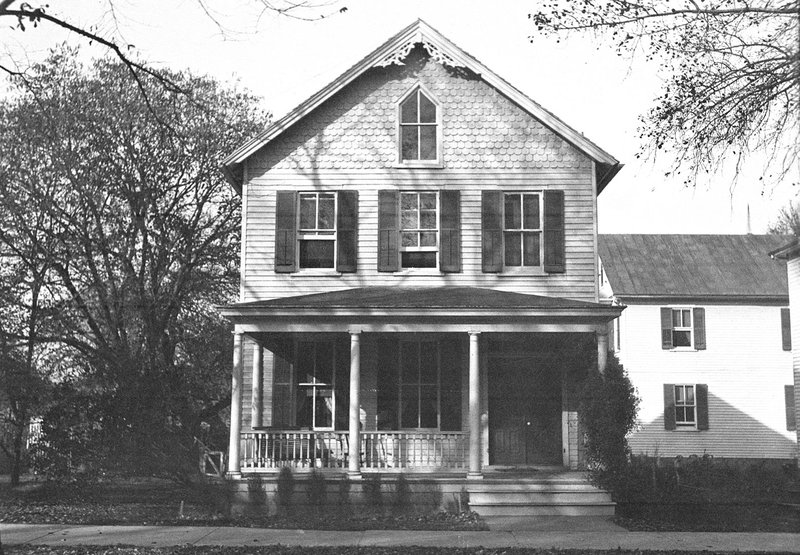
Nurse’s House, Eastern State Hospital, Williamsburg, Virginia, photo by Todd and Brown Inc., circa 1930, Todd and Brown Inc. Photograph Collection, AV2010.3 Image citation: TB424. Visual Resources.
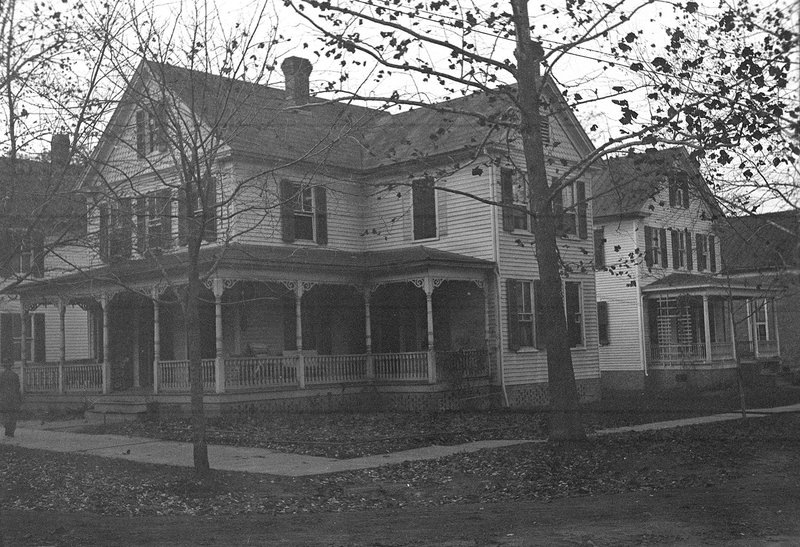
Corner House, Eastern State Hospital, corner of Francis and Nassau Streets, Williamsburg, Virginia, photo by Todd and Brown Inc., circa 1930, Todd and Brown Inc. Photograph Collection, AV2010.3 Image citation: TB425. Visual Resources.
When the downtown site reached capacity, and hospital administrators realized further expansion would not be possible due to Colonial Williamsburg’s growth, they began building some facilities at the Dunbar Farm site, an area along Ironbound Road acquired in 1919 to extend the hospital’s farming acreage. By 1970, the hospital had completed the move of most patients and services to the Dunbar Farm site. Eastern State Hospital’s large and imposing buildings gradually faced demolition during the late 1960s-early 1970s. The hospital sold its downtown property to Colonial Williamsburg and focused on developing a new campus on Ironbound Road.
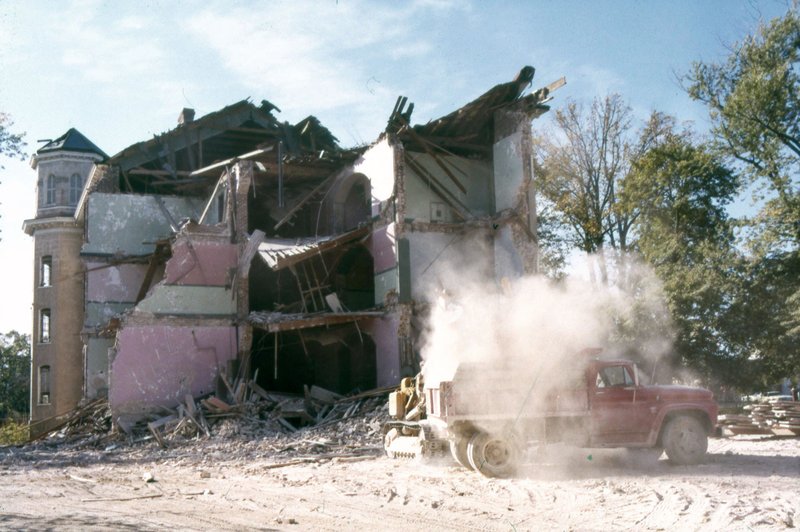
Demolition of a building on the Eastern State Hospital campus, photographer unknown, 1967 Image citation: 1967-52. Visual Resources.
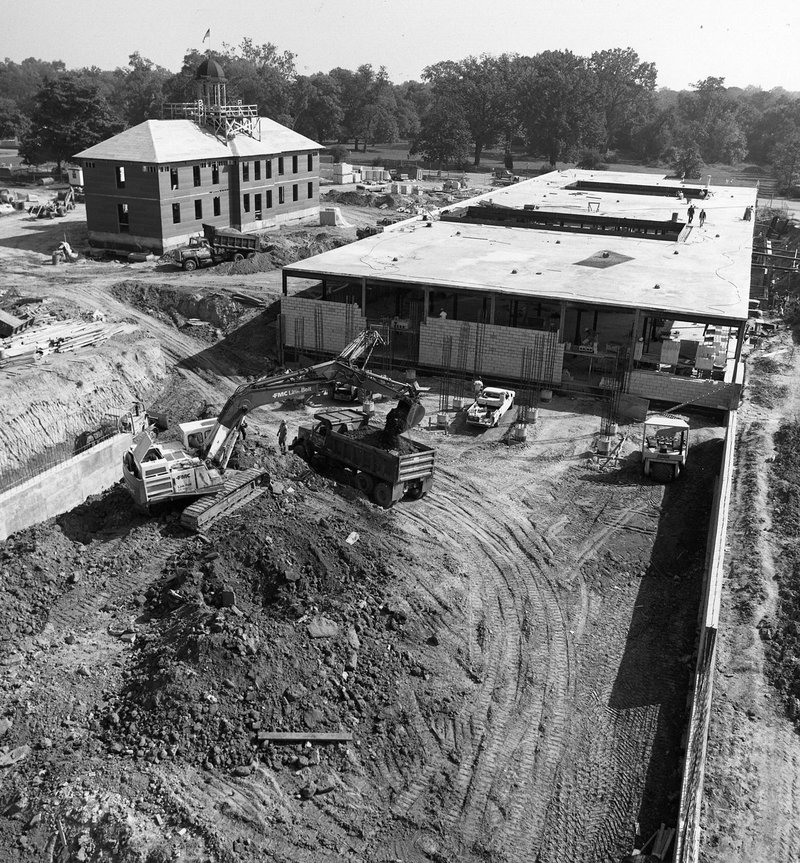
Public Hospital and DeWitt Wallace Decorative Arts Gallery under construction, photo by Dan Spangler, 1983 Image citation: 1983-DS-5504
Colonial Williamsburg undertook initial archaeological exploration for the site of the eighteenth-century public hospital in 1972 and conducted further excavations in 1980. Reconstruction of the Public Hospital and the DeWitt Wallace Decorative Arts Museum behind it began in 1982, and the two opened to the public in 1985. Today’s aerial views offer a strikingly different complex of buildings adapting the site of the 18th-century Public Hospital and its successor, Eastern State Hospital, for new uses that still commemorate its historic significance as one of the earliest psychiatric facilities in America.
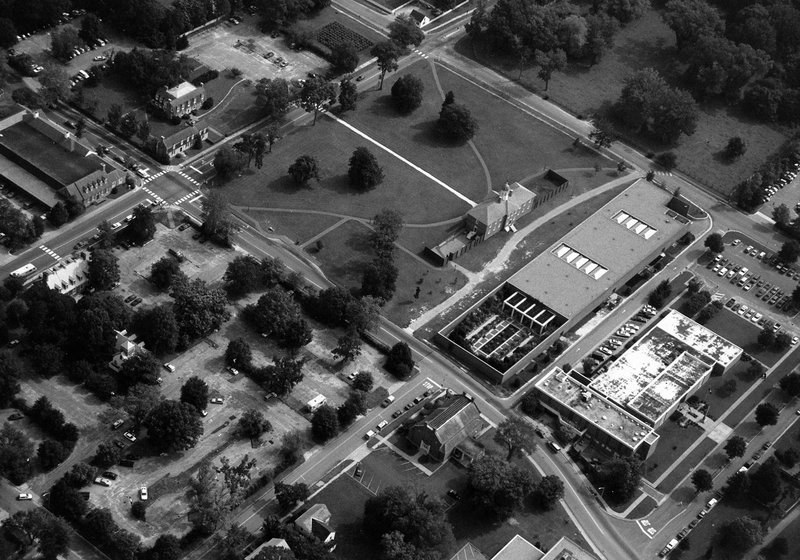
Aerial photo of Public Hospital and DeWitt Wallace Decorative Arts Gallery after completion, photo by Tom Green, 1991 Image citation: 1991-TEG-891
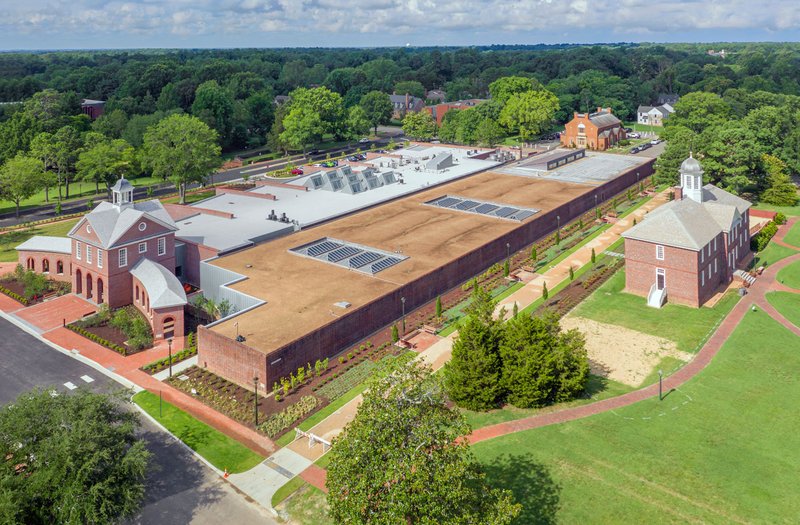
Aerial photo of Public Hospital and newly expanded Art Museums of Colonial Williamsburg, photo by Wayne Reynolds, 2020. Image citation: D2020-WR-0708-1014A
Explore More Moments in History
History unfolds one day at a time. And every moment from our past tells a story. How did ordinary people navigate a world of colonialism, slavery, and revolution? How did colonists come to defy the social order? How did they build a new one? Dig into these stories to learn more.
